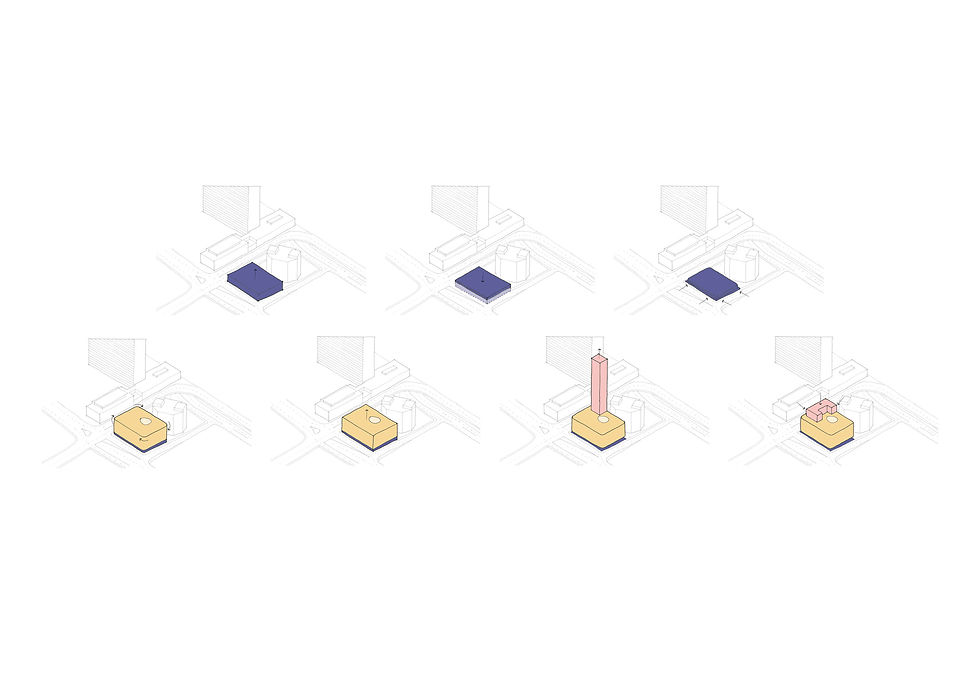DESIGN STUDIO 4.1 -
FORUM




A collaborative project with fellow architecture and civil engineering students, the brief set out to design a new public library, archive and office space for the UN Headquarters in New York City.
Our response was the Forum: the anti-skyscraper in the capital metropolis, a democratic platform that sought to challenge the both the brief’s requirements and urban context through a series of social and environmental conscious motives. The proposal looks to provoke social equanimity and unify boroughs, reinforcing the UN’s purpose.
Situated along New York’s East River, the project held a perfect stage to cast out to a wider audience beyond Manhattan’s corporate inhibitions, with the response targeting under-represented ethnicities in other boroughs through historic story-telling.
The programme is dispersed around the heart of the Forum; an open plaza designed to promote discussion, interaction and cohesion. Both visual and circulatory connections between users further enforces an open synergy, intended to break the conventional hierarchies of accessible education.
Opening up the thresholds of openness and privacy, balancing pragmatic functions while challenging conventional social orders, became integral in establishing a fair and open platform that allowed users to work and crucially savour their visit.
The different functions of archive, library and office all share visual and spatial adjacencies, with a sense of intimacy and accessibility that drives the spaces within. Opposed to the surrounding high-rise context, the smaller scale proposal is more efficient while self-reflecting on the social narrative.
An integral environmental conscious curates the material selection to directly reflect upon the city’s abhorrent culture of waste production. The concrete structure incorporates waste PET plastic, expressed within the building to slash embodied carbon while subtly educating the public.
With strict conditioning regulations behind archival storage, the proposal is supported by a series of thermal heat pumps, greywater systems and micro-turbines that coordinate the different spaces under a holistic low-carbon strategy.
The quality and comfort of space within the proposal is requisite to achieve the social harmony and accessibility that allows the Forum to thrive, with the architectural expression compelled in addressing both the city’s affluent diversity and chaotic imbalance via a new platform of unity.
